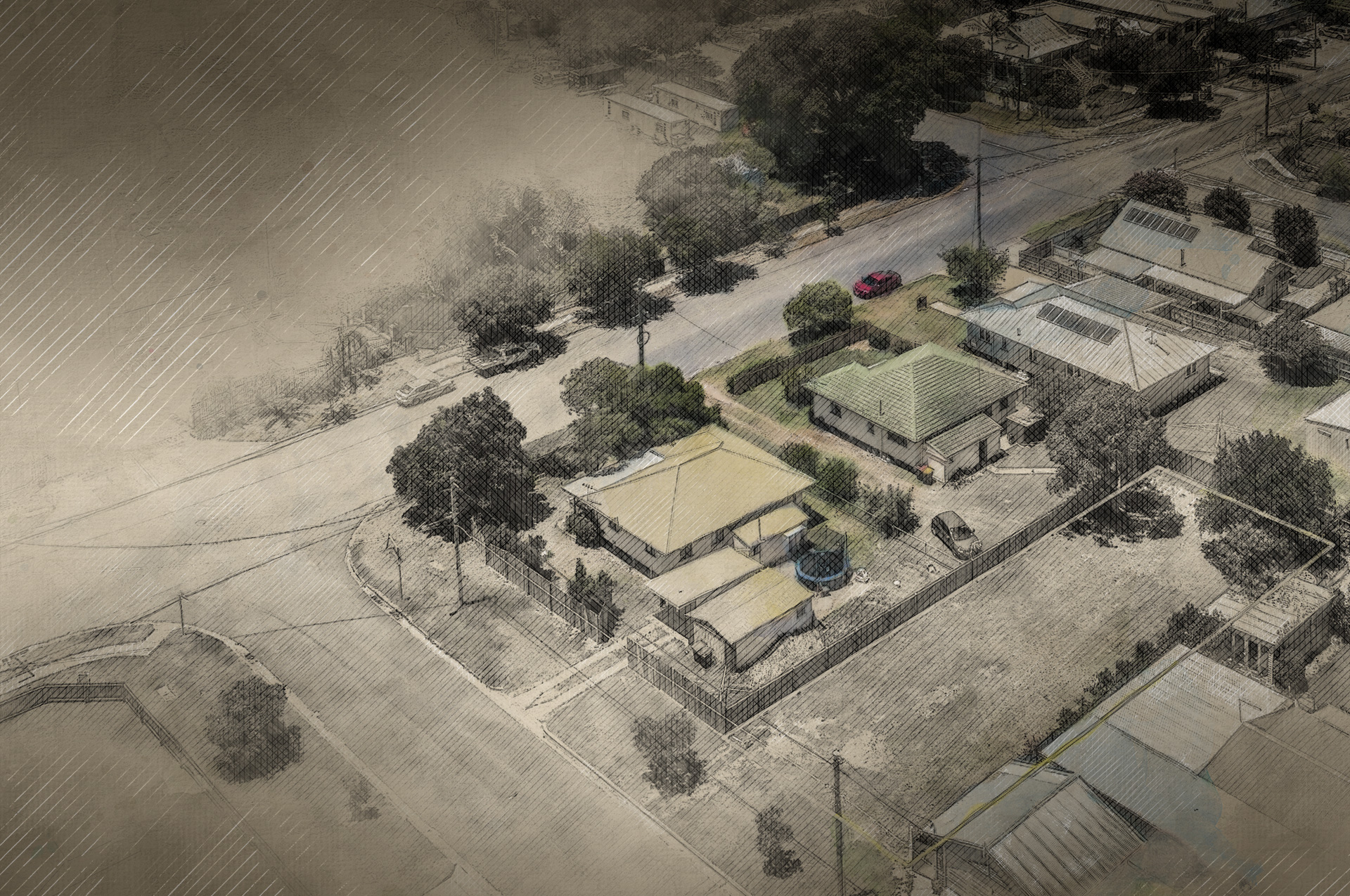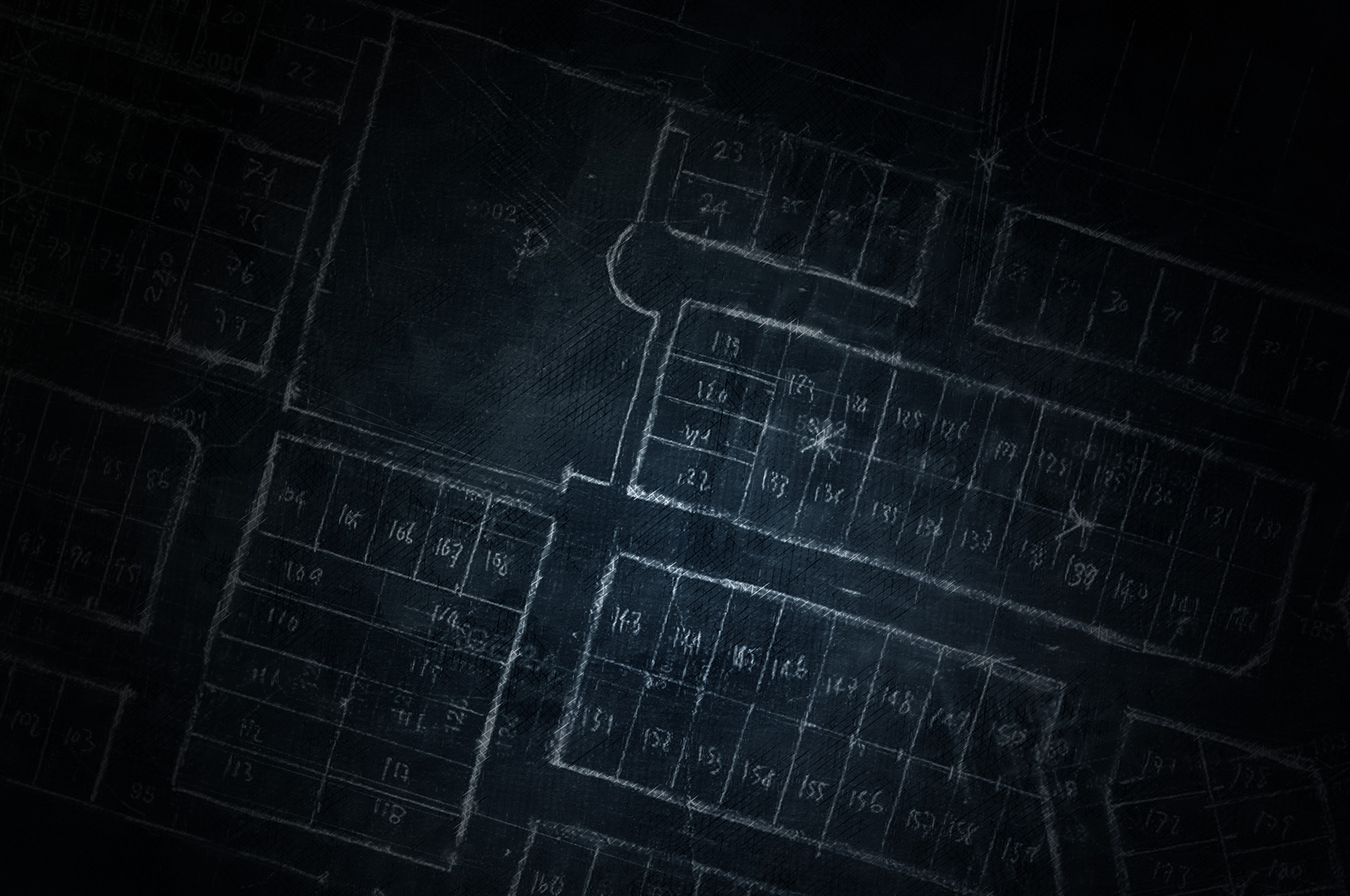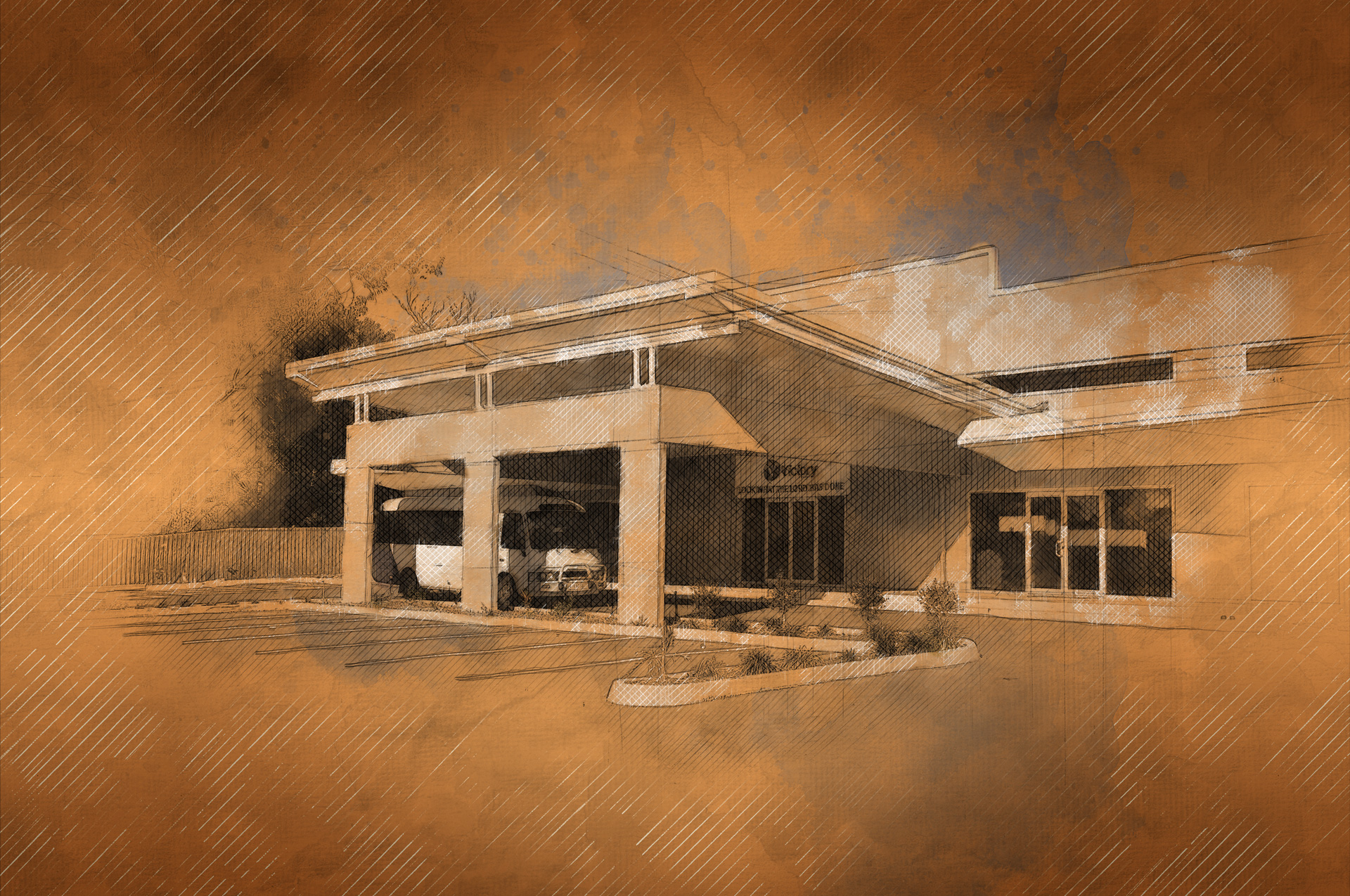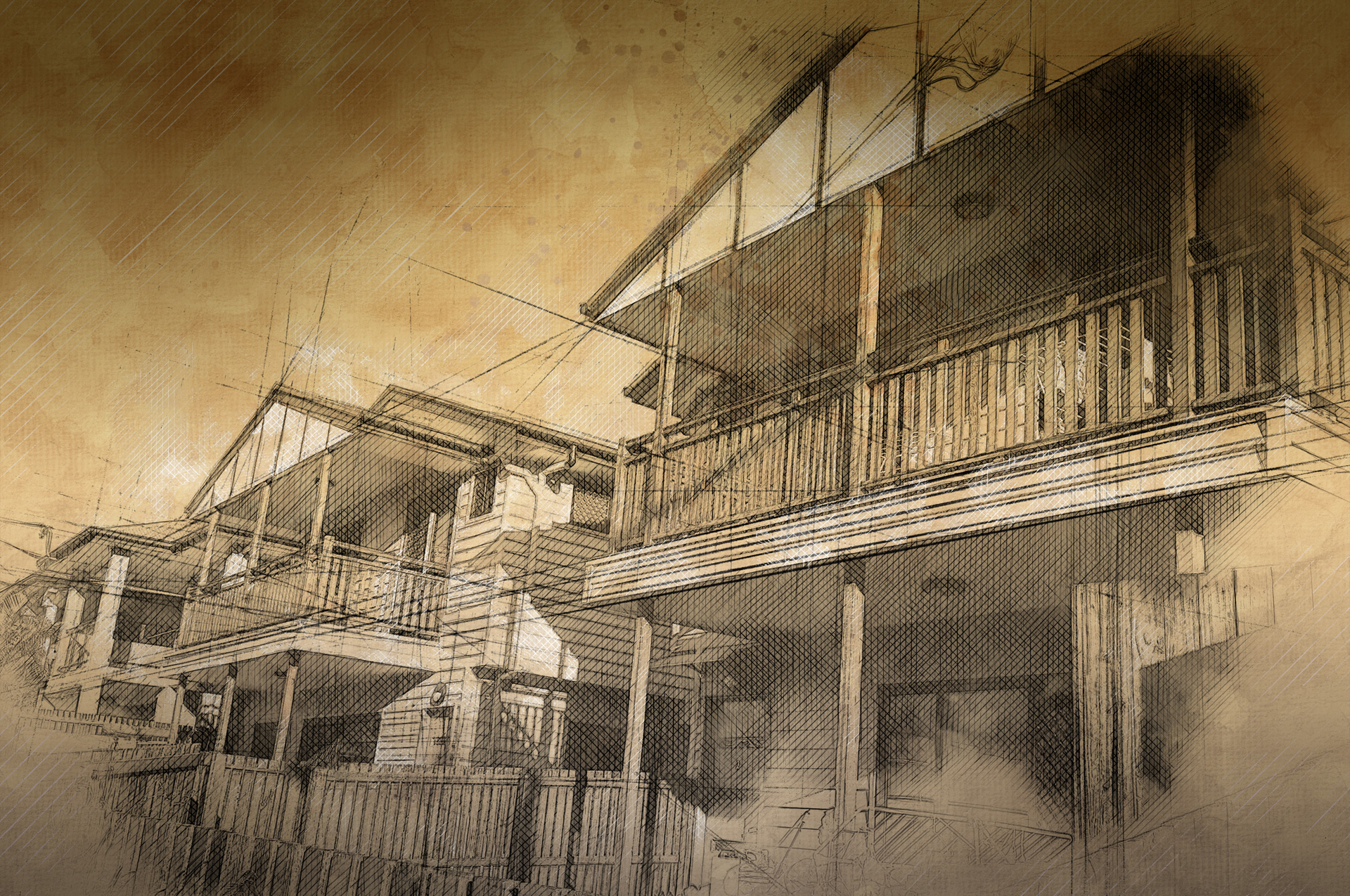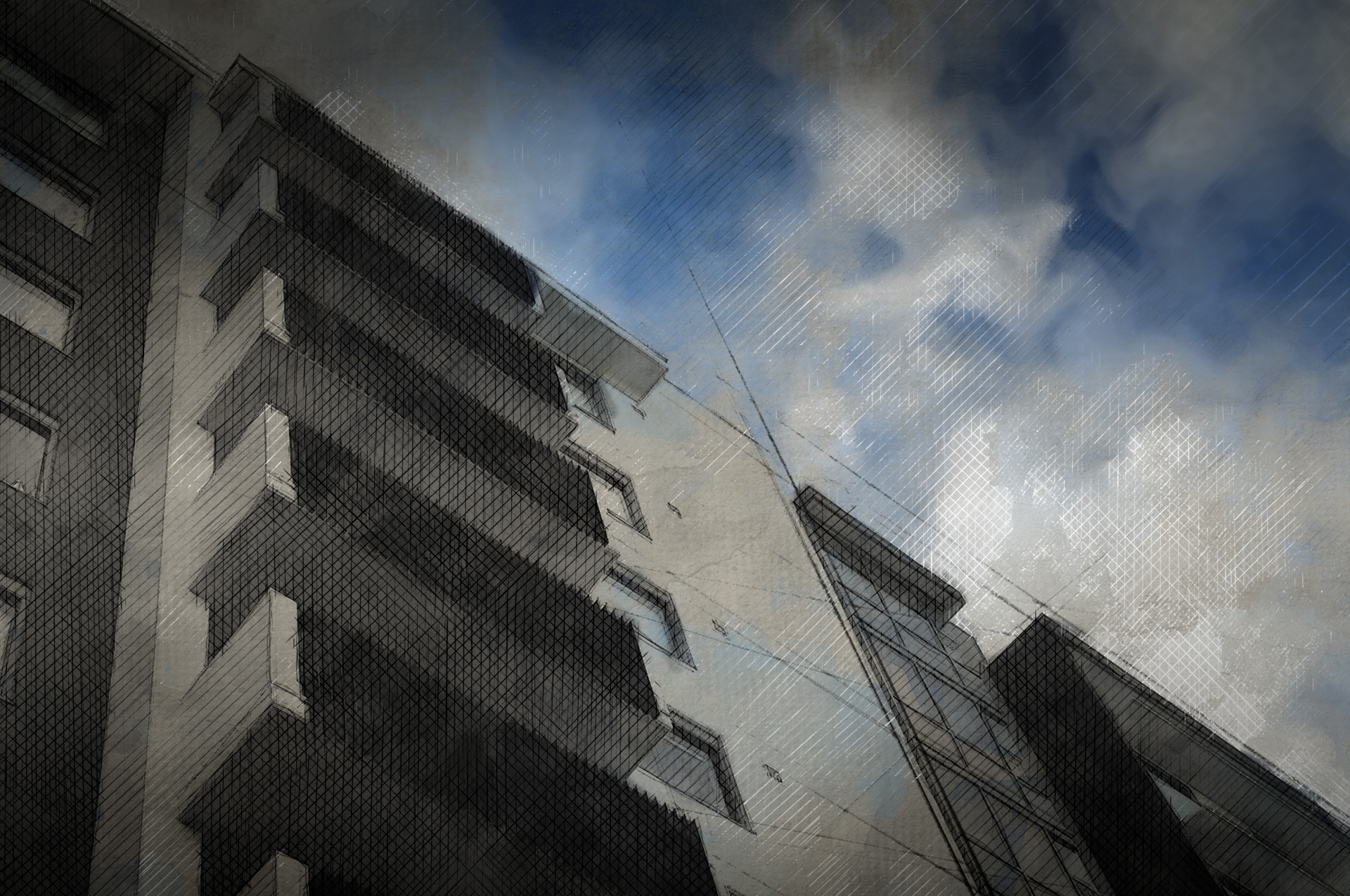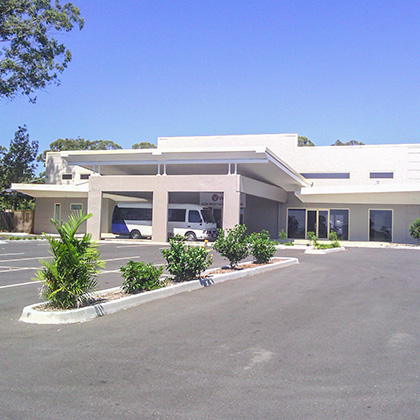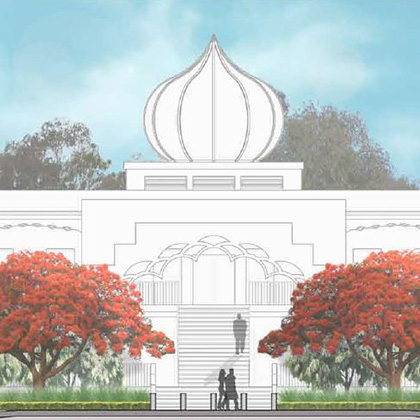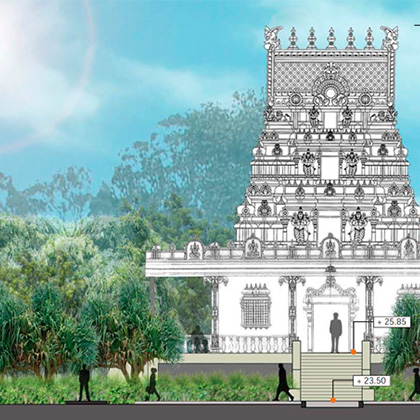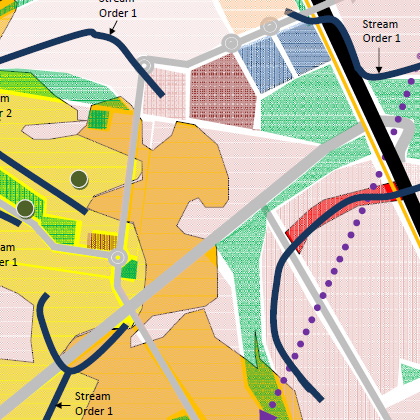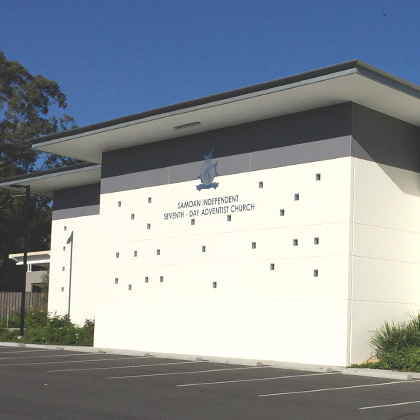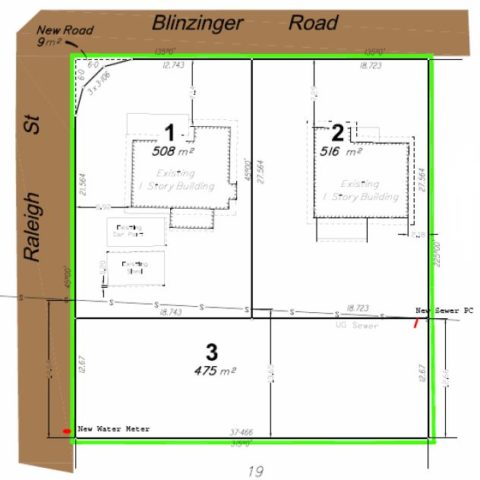Our services
ADVICE ON DEVELOPMENT POTENTIAL
MASTERPLAN, SUBDIVISION AND TOWNHOUSE LAYOUT DESIGN
DEVELOPMENT APPLICATIONS
PROJECT MANAGEMENT OF CONDITIONED WORKS
EARTHWORKS
APPEALS IN THE PLANNING AND ENVIRONMENT COURT
About Us
Our philosophy is that good design is good business.
Our design methodology produces higher yields at lower costs whilst achieving environmental and social sustainability.
We use traditional planning techniques based on walkable communities with real town centres. Our key design principles are influenced by ancient Hellenic town plans.
Our initial conceptual design work is done in our office, by hand, in pencil, on paper in collaboration with the client and the consulting team (including engineers, ecologists and architects). This enables all parties to maintain control, give valuable input, and coordinate the early stages of the layout. It is not until the basic layout is agreed that computerised drafting is permitted and the individual project members begin detailed design.
Our point of difference is our unique subdivision and townhouse layout design method which incorporates a simple conceptual design technique with earthworks dispersal / reduction and a progressive, piped stormwater detention methods. This technique enables us to maximise yields and reduce infrastructure costs whilst maximising green space and retaining much of the original vegetation on site.

